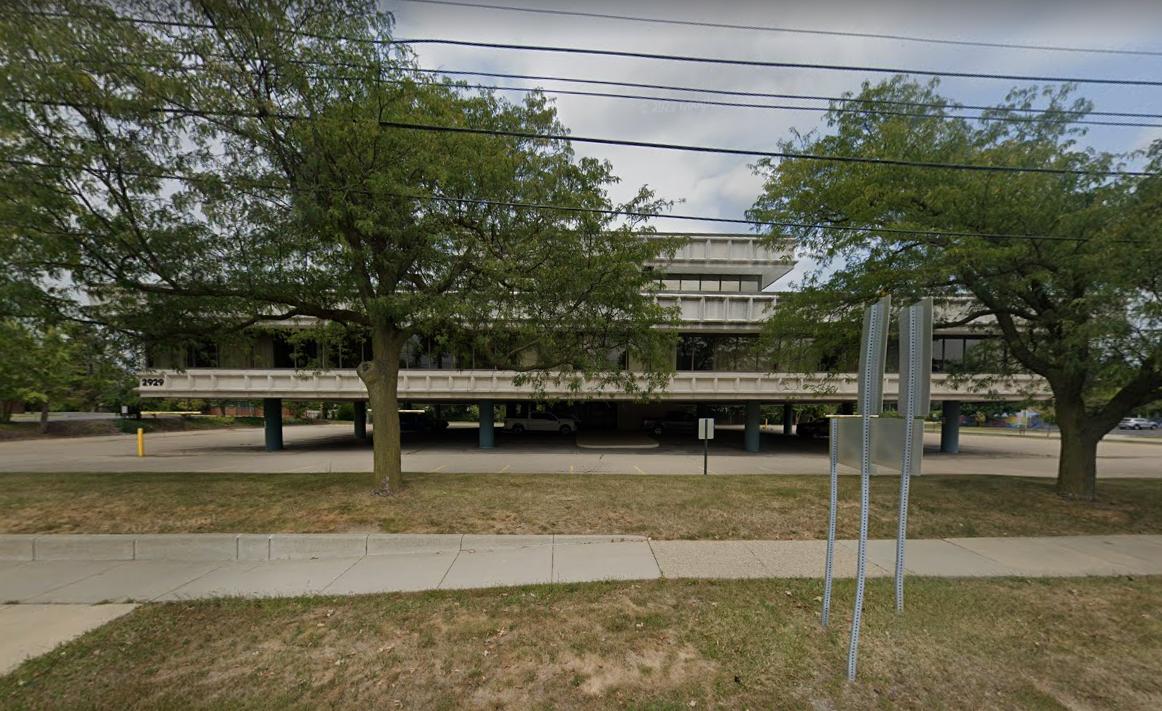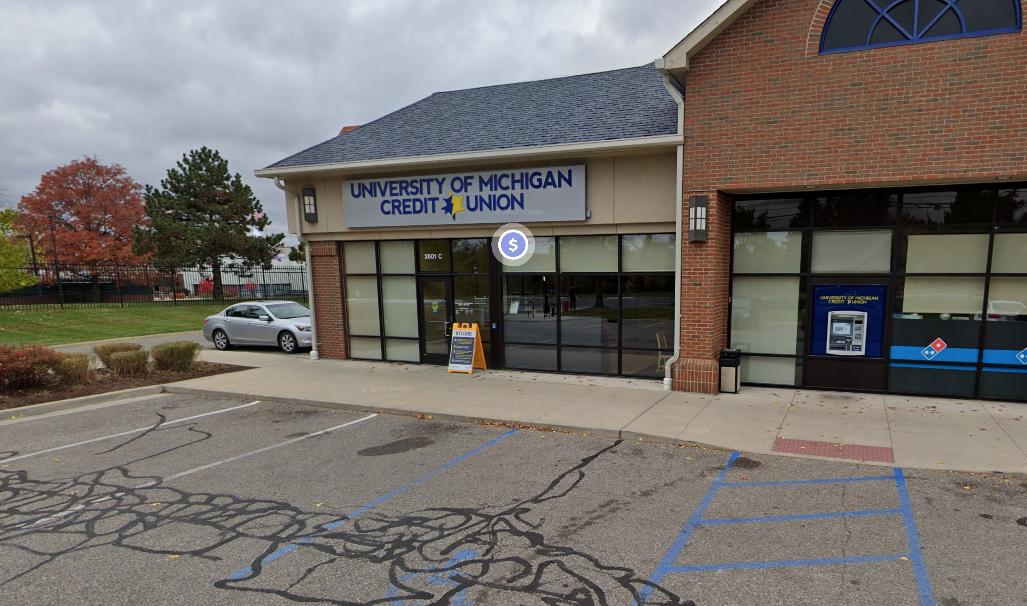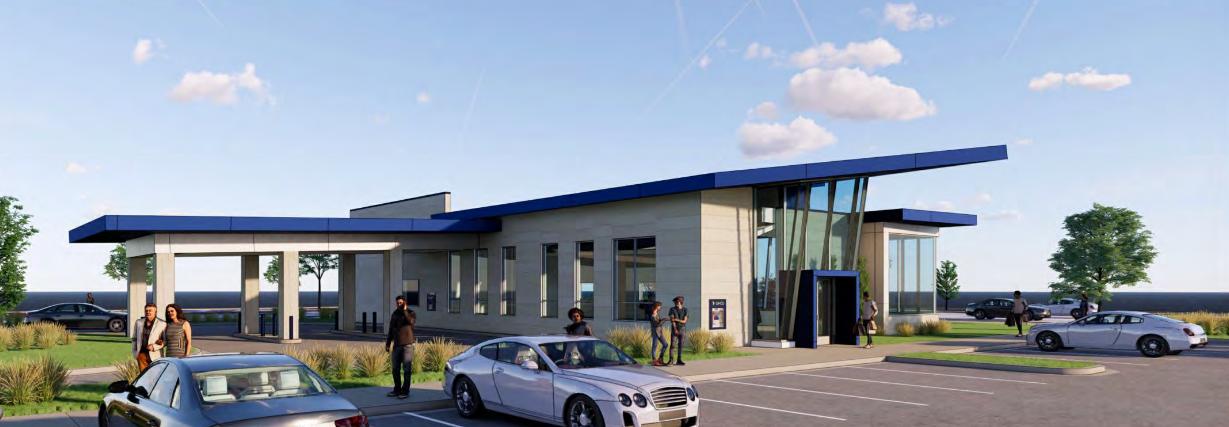The next Ann Arbor Planning Commission meeting will be .
There’s a thing on there that I’m worried about: A proposed new branch of the University of Michigan Credit Union at 2929 Plymouth Road, which is currently a weird dingbat-style office building that I used to work in. I think a standalone drive-through credit union is one of the worst possible uses of this land.
Also on the agenda: An interesting-looking discussion about the development incentives that the city offers to downtown developers, and how they might be changed in order to achieve the results we want, such as more housing downtown.
Meeting Details
| Date | |
|---|---|
| Agenda | Read the agenda here |
| Phone | 888-788-0099 Meeting ID = 977 6634 1226, Participant ID = # |
| Wrap-Up | Read my wrap-up of how this meeting went |
| Youtube | Watch on Youtube |
| Live-tooting | Read my Mastodon Thread. My posts are also cross-posted to Twitter, but the cross-poster does not put them together in a thread, so it's best to just read the #A2Council hashtag on Twitter |
| Hashtag | There may also be commentary by myself and/or others on both the #A2Council hashtag on Mastodon and the #A2Council hashtag on Twitter. |
| Email the planning commission | You can email the planning commission at Planning@a2gov.org |
|---|---|
| Public Comment | You don't have to sign up in advance to speak at the meeting. During the meeting, you can call at 888-788-0099 Meeting ID = 977 6634 1226, Participant ID = #. |
Proposed University of Michigan Credit Union at 2929 Plymouth Road
Currently, there is a University of Michigan Credit Union branch at the, uh, either the Plymouth Mall or Traver Village. There’s two strip malls there that are technically different from each other, on opposite sides of Nixon, but they all run together and I forget which is which. This credit union branch is small, part of the existing strip mall, and right next to the bus stop. It also has bike rack right in front of it with a repair stand with a pump. You can go to the credit union, and then go shopping at the pet store, the grocery store, etc. What I’m saying is, I’m perfectly happy with the current Plymouth Road UMCU location.
So, where does the credit union want to move to? A little ways down Plymouth Road. That shouldn’t be a big deal, right? Except Plymouth Road is a hellish stroad, so going a little ways down the road is an arduous task. The distance, alone, is enough to dissuade people from trying to walk between the locations. But also, there is a bank and a gas station in between the locations, and neither one of them ever shovels their sidewalk in the winter. It is daunting to travel there, so people are likely to choose to use a car to travel from the Plymouth Mall parking lot to the new Credit Union parking lot. Even that would be difficult, if it involved making a left turn onto Plymouth Road. But the design of the new proposed building is all based around the assumption that 100% of people will be travelling directly to the credit union in a car, and then leaving in a car when they’re done. That is exactly the kind of thing we need to not let happen anymore.
Furthermore, the current credit union location has a mid-block crosswalk with an RRFB to help people cross Plymouth Road. The new proposed location is directly at a bus stop, but if you get off on the wrong side of the road, you need to cross Plymouth Road without any safety assistance. I used to work in the office building that’s currently at 2929 Plymouth Road, and I crossed that street every day because I’m a daredevil, but it was terrifying, and coworkers who saw me out the window frequently remarked that it looked dangerous to cross the road there.
But what is before the planning commission is not “should the Credit Union stay at its obviously-superior current spot?” This is just me whining. The Planning Commission can’t order a business to stay at a location. Although, as a credit union member, I kinda wish there was a way I could stop this from happening from that end.
What is before the Planning Commission is to approve the terrible suburban, car-culture site plan, along with a “Special Exception Use” allowing a drive-through. All banks want to have drive-throughs these days, apparently 🙄. Fortunately, due to the current laws, drive-throughs are always Special Exception Uses, and never allowed by right in the current zoning. I hope that the planning commission puts its foot down here and does not allow the special exception use. I hope that no drive-through is allowed ever again. We have a climate crisis and a housing crisis. Car culture, suburban lifestyles, and sparse land use are the exact opposite of what we need right now. This is a lever of power that the planning commission has. They should use it. Hopefully, without the drive-through, the credit union will abandon its plan to make this suburban nonsense.
There’s already enough suburan nonsense around there. Other banks with drive-throughs, a Starbucks, and a McDonalds.

From Google street view

From Google street view
Discussion of Downtown Development Premiums
In 2019, the city council passed a resolution changing the way downtown premiums work. The way the premiums system works is that our downtown zoning regulations, D1/D2, have certain limits on things like height - buildings can only be so tall, that sort of thing. But if a developer agrees to do certain things that are in the city’s best interest, then they can apply for premiums. “Say, if I do the thing you want, will you let me build taller or whatever?” Who decides what’s in the city’s best interest? This ordinance, establishing the premiums. What have they decided is in the city’s best interest? Affordable housing. There used to be a “downtown housing premium” that didn’t require as much of the housing to be below-market-rate. In 2019, they changed it so that, in order to qualify for the housing premium, a developer had to provide more below-market-rate housing. It seems like a good idea, right?
It turns out that, since this change, no project has been proposed to take advantage of the new premiums. Perhaps we set our standards too high, asked too much, and made it too expensive to take advantage of the premium.
Another thing about the 2019 premium that I see as suboptimal for affordable housing is that it requires that the below-market-rate apartments be on-site. This is not an efficient way to get affordable housing in the city, because the housing is not subsidized in any way. Instead, the developer sets the rent at a certain level that the math tells them should be affordable at certain income levels (60% of the area median income), and then tries to find people who meet the income requirements who are able to rent at that price. That essentially means that the only people who can afford this are people who make exactly 60% of the AMI. To someone with a lower income, the price which was set for someone with 60% AMI is not affordable. To someone who makes more than 60% AMI, they are not eligible for the apartment. Indeed, it has proven slightly challenging to fill these apartments. In Planned Unit Development zoning, the city is able to grant developers privileges if the developer, instead of making onsite below-market-rate units, contributes money to a fund that helps the city do subsidized housing. But PUD is complicated and onerous. These downtown premiums are supposed to make it easier and quicker to get things built. But since the legal context is slightly different, I’m not sure if the city is able to ask for money, rather than asking for changes to the way the building is designed and run. That’s something I’d like to ask.
Anyway, it seems that, due to the fact that nobody is using the 2019 premium, planning commission is looking into devising a new downtown premium structure that will attract more ok housing instead of no perfect housing. The idea is that the result will be more housing.
The city seems to have hired a consultant to guide the design process. This phase is “agreeing what the goals and assumptions are”. Do we, in fact, want housing over all? Is designing each building for energy efficiency really a highest-priority goal? Is “first floor active use” really a lower priority goal? How about designing for accessibility?
That’s what the discussion will be about, and I think it will be an interesting discussion. Here’s an excerpt from the document which discusses the potential goals and potential prioritizations that the city might use in designing its new premiums:
Higher Priorities
- Increase the number of dwelling units downtown:
- Affordable housing
- Accessible housing
- Missing middle housing
- Increase sustainability downtown:
- On a building-by-building basis where each building is scored individually
- In the downtown overall (green building requirements, transit, mixed use buildings, low-impact development)
- Increase energy efficiency downtown:
- Basis where multiple buildings or groups of buildings are scored collectively
- In the downtown overall (energy efficiency requirements, transit, mixed use buildings)
Lower Current Priorities
- Pedestrian amenities & activities (amenities, active first floor use)
- Transportation (public & private parking, transit)
- Historic preservation (building-basis or throughout the downtown)
- Access for disadvantaged groups (universal design, diversity of developers, business types)

