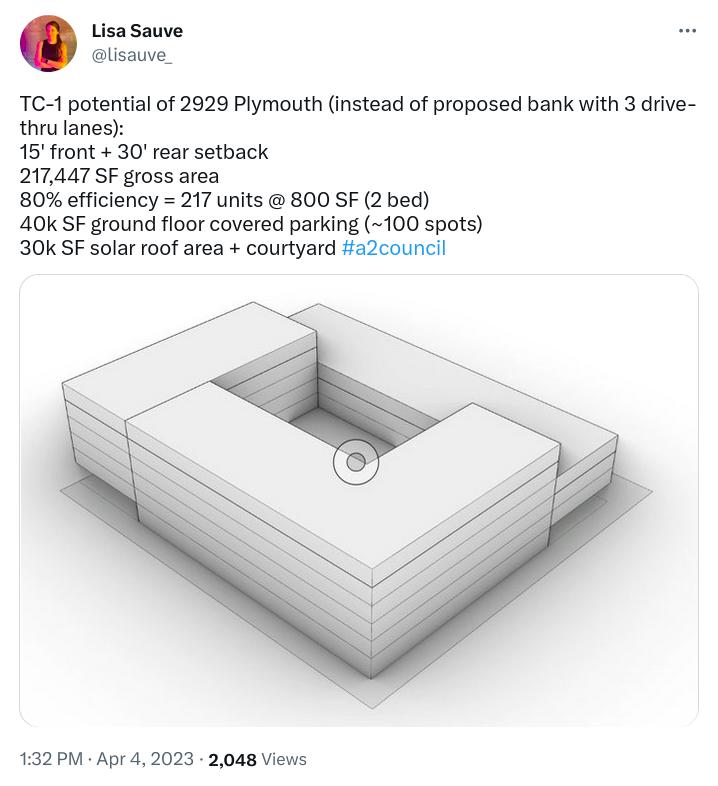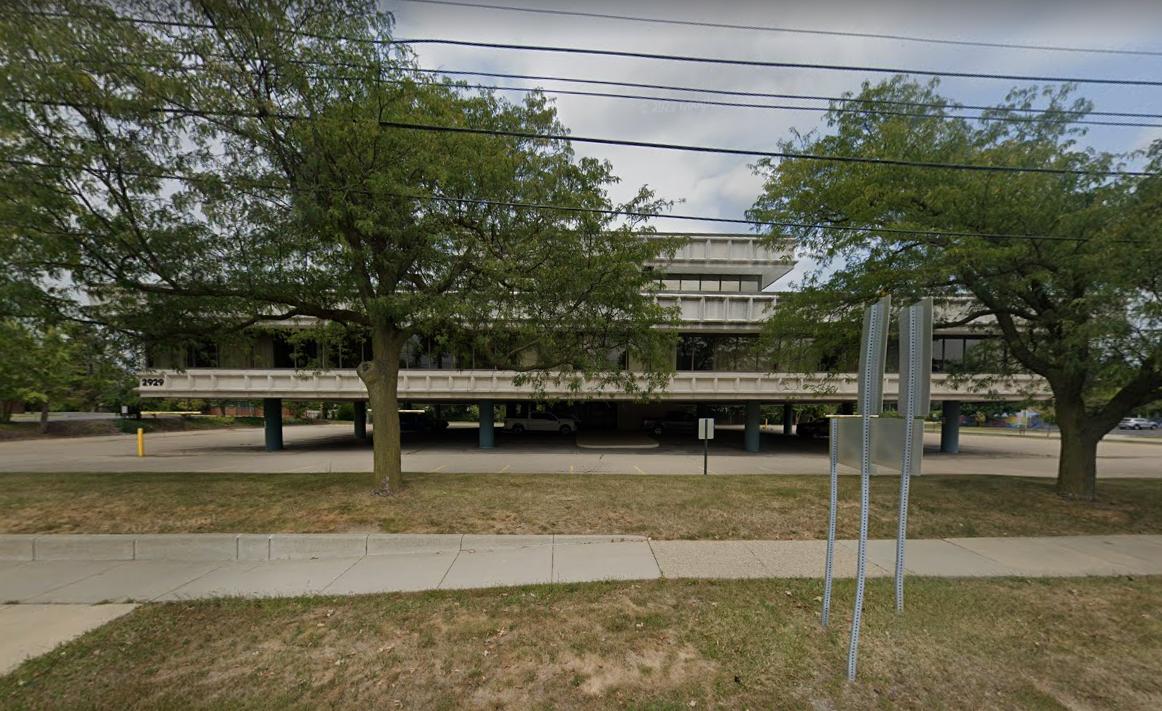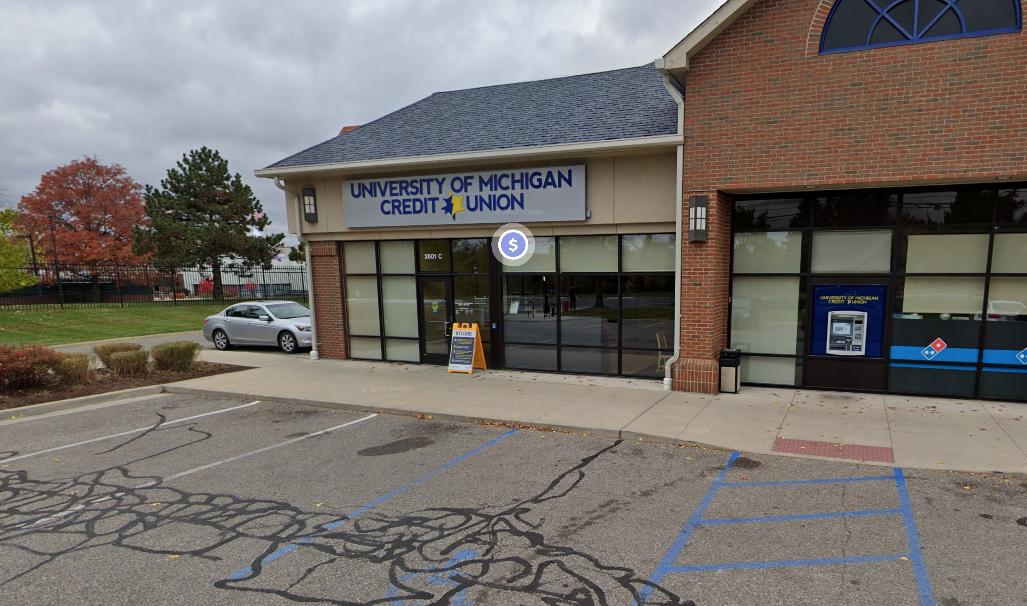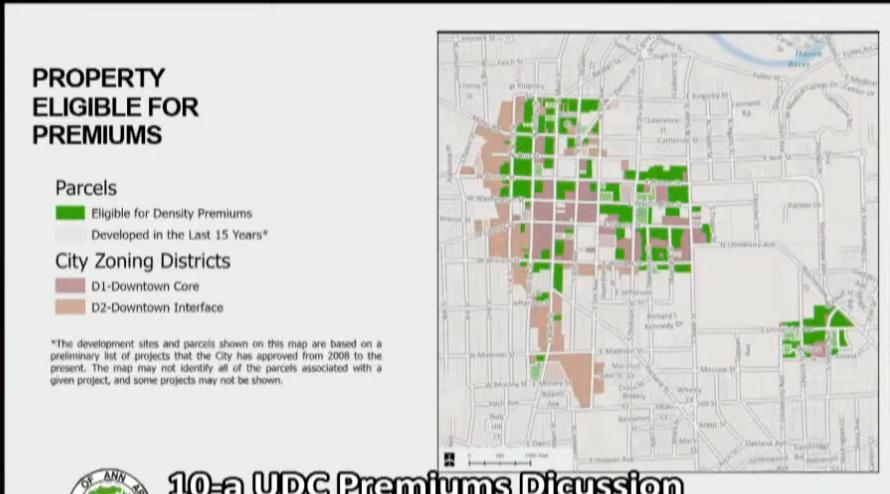The Ann Arbor Planning Commission met on . This is my wrapup of what happened at the meeting.
I was watching mostly because I was concerned about a proposed new branch of the University of Michigan Credit Union at 2929 Plymouth Road, which is currently a weird dingbat-style office building that I used to work in. It was proposed to be a standalone, single-story bank with a drive-through, which I thought was a horrendous waste of that land, and something that would prolong car culture.
But I think the thing that’s going to have a larger impact on the city overall was the discussion about the development incentives that the city offers to downtown developers, and how they might be changed in order to achieve the results we want, such as more housing downtown.
Meeting Details
| Date | |
|---|---|
| Agenda | Read the agenda here |
| Preview | Read what I wrote about the meeting before it happened |
| Youtube | Watch on Youtube |
| Live-tooting | Read my Mastodon Thread. My posts are also cross-posted to Twitter, but the cross-poster does not put them together in a thread, so it's best to just read the #A2Council hashtag on Twitter |
| Hashtag | There may also be commentary by myself and/or others on both the #A2Council hashtag on Mastodon and the #A2Council hashtag on Twitter. |
| Email the planning commission | You can email the planning commission at Planning@a2gov.org |
|---|---|
| Public Comment | You don't have to sign up in advance to speak at the meeting. During the meeting, you can call at 888-788-0099 Meeting ID = , Participant ID = #. |
Discussion of Downtown Development Premiums
The city offers certain “incentives” to downtown developers to make it more likely that they will build the types of buildings that we want. The incentives often go down like this: Our zoning districts set a maximum height on buildings. But developers probably want to build taller, in order to make more money off the land they bought! So we have these “incentives” to say – okay, we will allow you to build taller, but only if you build in a certain way, even if it’s inconvenient for you.
In 2019, the city council voted to change the way the premiums work. Previously, we offered a “residential premium” - we gave incentives to developers who were building housing downtown, rather than some other use. In 2019, the city council changed it to be a premium only for affordable housing. It seems like it makes sense: A residential premium seems to be ideal for a market in which developers want to build office buildings downtown and need to be incentivized to build housing. But the way things are now, residential is likely to be the more profitable use, so developers will probably want to build housing, but maybe we can make them do it the way we want!
But, it doesn’t seem to have worked out this way. The way I heard it, the affordable housing premium has not been utilized since it was passed. Might this be a case in which we asked for more and thus got less? Might we get less if we ask for more? Perhaps there is a way to tweak this in order to make it work out the way we want. Furthermore, affordable housing isn’t the only thing we incentivize. We also incentivize environmenal building practices, historical preservation, etc. Maybe we ought to rethink how all of our downtown premiums work, so that we will be more likely to get the type of building we want.
At a 2022-03-22 meeting of the planning commission’s Ordinance Review Committee, staff summarized the situation with downtown premiums.
At the 2023-04-04 Planning Commission meeting, the Planning Commission began a project of re-envisioning the downtown premiums, with the help of a consultant. The purpose of this meeting’s discussion was to figure out what the commission’s goals are for a downtown premium program. This will be done over the course of several meetings.
In this meeting, they discussed the planning commission’s goals for the premiums.
The consultant reminded us of the scope of the discussion:
What do you require, and then what do you incentivize? And if there’s things that are musts, require it … if you can. This is a good policy space for if you can’t require it, or where the market needs a nudge or a bump in order to deliver what you need or what you want.
I might add another thing: If you don’t not want something, don’t disallow it! Our incentive structure is based on the idea that we’re doing the developers a big favor by allowing them to build tall, because building tall is ostensibly something we don’t want. But if the developer is going to build a tall building with lots of housing, and we want lots of housing, why don’t we just let them?
I guess the answer is that we don’t just want housing. We want below-market-rate housing! But we’ve been offering the below-market-rate housing incentive for years now, and it doesn’t seem to be an attractive incentive to developers, in that nobody has taken it. Perhaps the problem is that the developers don’t want to maintain below-market-rate housing onsite. Perhaps the problem is they don’t want to offer it at below market rates at all. But whatever it is, it seems that simply asking for it is not enough to get it. Instead, we’re getting shorter buildings, with less market-rate housing, and no below-market-rate housing and no contribution to the housing fund.
Some commissioners seemed open to this idea, of simply allowing taller buildings by right rather than creating an incentive. And commissioners were very open to striking down other little-used incentives, in order to focus on a smaller menu of what it is we want the most. A “pedestrian amenities” incentive, for example, could be replaced by requirements for pedestrian amenities. A historic preservation incentive could be struck down. The consultant mentioned one place where the historic preservation incentive was used: The hotel that was built at the old Greyhound station, where they preserved a portion of the bus station’s facade, with a big attractive sign that says “Bus”. It looks cool, but it’s misleading since there isn’t actually a bus there!
There was one type of incentive that they were very interested in offering, which we are not offering now: Incentivizing Access for disadvantaged groups. I’m not sure what, specifically, they want to incentivize. The document from the the consultant suggests an incentive designed to “Diversify pool of developers building in Downtown.”
But the consultant pointed out that zoning isn’t necessarily the right tool to use in this situation. Perhaps some sort of program would be better. She mentioned the brownfield tax credit as an example of how a program, and not a zoning ordinance, achieves the effect of having private developers build on contaminated land, and cleaning up that land. Perhaps there could be some sort of reparations tax credit for Black-owned businesses! That would be very exciting.
Anyway, no decisions were made at this meeting. The consultant just listened carefully to what the planning commission said, and will synthesize it into a document that will be discussed at a future meeting. I’m sure that will be a fascinating meeting as well.
If you have thoughts about any of this, send them to Planning@a2gov.org.
Proposed University of Michigan Credit Union at 2929 Plymouth Road
As I wrote in my preview of this meeting, I was quite worried about the University of Michigan Credit Union’s proposal to demolish the office building at 2929 Plymouth Road and replace it with a car-oriented single-story drive-through bank. They also plan to move from their current, transit-oriented site on Plymouth road, to this new, car-oriented site a little ways down. I thought this would be worse for everyone: It would be worse for credit union members, who would not be able to access the location via transit as easily; It would be worse for the city because it would perpetuate car culture at a time when the city’s goals suggest we should be moving quickly away from car dependency (the Vision Zero and A2Zero goals).
It turns out I need not have worried about this UMCU drive-through site. The planning commission universally hated it! The discussion was some two hours, and most of that time was the planning commissioners berating the petitioner for having the audacity to bring forward such an obviously offensive proposal!
Before the meeting, commissioner Lisa Sauve made a quick sketch of a building that would be closer to what they would have wanted to see.

From https://twitter.com/lisauve_/status/1643305536790618138
In the course of the dressing down, commissioner Shannan Gibb-Randall said “It doesn’t take a lot to look back at our past meetings to understand just how much controversy there has been about drive throughs…. I feel like you all need to just do your homework.” They were also slammed for submitting a petition with traditional gas heat, rather than electric.
And, okay, it was cathartic for me to see the drive-through verbally demolished in this way. But was it entirely fair to ask the developer to be watching old planning commission meetings? Ideally, it seems to me like an applicant should only need to look to one source to determine whether they have a good application, and that source should be our zoning code. The way I see it, the entire expectations should be written in here, rather than having further, secret expectations. The advantage of this arrangement is that it is fair - everyone has access to the same rules, and everyone knows where to look to find the rules.
What do the rules say about this drive-through? This site is currently zoned with the “O” (office) zoning. In that zone, everything about their one-story, car oriented bank is permitted by right, and doesn’t require any approval from the planning commission or city council. However, a drive-through facility is permitted only as a Special Exception Use, which must be approved by planning commission! This can be seen on the table in 5.15.2 of the Unified Development Code (page 43), which is referenced on the city’s webpage, which is referenced in the city’s ordinances, Title V, Chapter 55.
The criteria for getting a Special Exception Use are listed in section 5.29.5, part D, of the Unified Development Code, page 206.
- The proposed use(s) shall be of such location, size and character as to be compatible with the appropriate and orderly Development of the zoning district and adjacent zoning districts in which the Site is situated. In applying this standard, the Planning Commission shall consider whether the proposed use:
- Will be consistent with the general objectives of the City Master Plan.
- Will be designed, constructed, operated and maintained in a manner that is compatible with the existing and planned character of the general vicinity.</li>
- Will be consistent with the general character of the neighborhood considering population density, design, scale and bulk; and the intensity and character of activity.
- Will not be detrimental to the use, peaceful enjoyment, economic value or Development of neighboring property, or the neighborhood area in general.
- Will not have a detrimental effect on the natural environment.
- The location and size of the proposed use(s), the nature and intensity of the Principal Use and all Accessory Uses, the Site layout and its relation to streets giving access to it, shall be such that traffic to and from the use(s), the assembly of Persons in connection with the use(s), and the effect of the proposed use(s) on public services and facilities, will not be Hazardous or inconvenient to the neighborhood nor unduly conflict with the normal traffic of the neighborhood. In applying this standard the Planning Commission shall consider, at a minimum:
- The location of and access to off-street parking and the safe provision for pedestrian traffic.
- The relationship of the proposed use to main traffic thoroughfares and to streets and road intersections.
- Vehicular turning movements in relationship to traffic flow routes.
- The intensity and character of traffic and parking conditions on the Site, and in the general area.
- The requirements for additional public services and facilities that will be created by the proposed use will not be detrimental to the social and economic welfare of the community.
- The standards of density and required Open Spaces for the proposed use shall be at least equal to those required by this chapter in the zoning district in which the proposed use is to be located, unless a variance is granted pursuant to Section 5.29.13.
So, what does that regulation mean? Does the planning commission have the authority to turn down this drive through? Sure. There’s plenty of stuff in there that’s a matter of opinion. But if we don’t change the laws, a future planning commission might have a different opinion and let crummy stuff happen because they have bad opinions (i.e. ones I disagree with).
The disadvantage of expecting all the regulations to be written in law is that it can take a long time to update our laws, whereas expectations can be changed capriciously. As a fan of the rule of law, I am usually opposed to capriciously-applied laws. But here, I’m stating it as though it’s an advantage because I am frustrated that our zoning code hasn’t kept up with the changing consensus of the city. The consensus I’m referring to is the idea that our city cannot continue to be designed around car convenience and low-density living, and that we must instead practice a kind of urbanism that makes it easy to live, work, and travel without a car, with many destinations in walking distance, and people living with sufficient density to make transit efficient. This type of urbanism would achieve the city’s Vision Zero and A2Zero goals.
It seems to me that the planning commissioners are similarly frustrated by our slow progress toward these goals, and don’t want to allow developments like this to make us slide backward in our progress.
The difference between an opinion that I hold, vs an opinion shared by the entire planning commission, is that the planning commission has the power to change some of this stuff. They could put an item on their next meeting’s agenda to place an absolute ban on new drive-throughs in the city, rather than allowing the status quo to continue, where drive-throughs are allowed by Special Exception Use. They could put forward an ordinance change proposal, which city council would probably approve.
I think that, as long as this consensus exists, the planning commission should speed through changes like this. But perhaps I’m overestimating how quickly this change could be done. Laws must be carefully crafted. But heck, I want it! Step on the gas!

From Google street view

From Google street view

